Bedford Creek - Apartment Living in Bedford, TX
About
Office Hours
Monday through Friday: 9:00 AM to 6:00 PM. Saturday: 10:00 AM to 5:00 PM. Sunday: Closed.
When it comes to quality apartment living in Bedford, Texas, experience life at Bedford Creek! Shopping plazas, local dining hot spots, and entertainment are minutes away, so there is always something to do. Close proximity to freeways will get you to all of the exciting destinations around Dallas and Fort Worth. Discover everything waiting for you at Bedford Creek.
Choose a one or two bedroom apartment for rent at Bedford Creek apartments in Bedford, TX. We offer the complete package and plenty of room to make it your own. Glance around at all of the detailed amenities designed for you, from the all-electric kitchen to outside on the balcony or patio. Tidying up will be less of a chore with extra storage, a pantry, and walk-in closets at your fingertips.
Soak up the sun by our sparkling swimming pool or take care of chores at one of five laundry rooms throughout the community. We have grilling areas where you can entertain or challenge friends to a game on the sports court. Your pets will love the bark park, so bring the whole family. Give us a call today and schedule a tour of Bedford Creek in Bedford, TX!
🌟 July Special ! 🌟 Take advantage of our limited-time offer: $100 App & Admin Fee on any Vacant unit & Reduced Risk Fee ( Deposit ) ONLY on Certain units (Valid only when applying in person )
Floor Plans
1 Bedroom Floor Plan
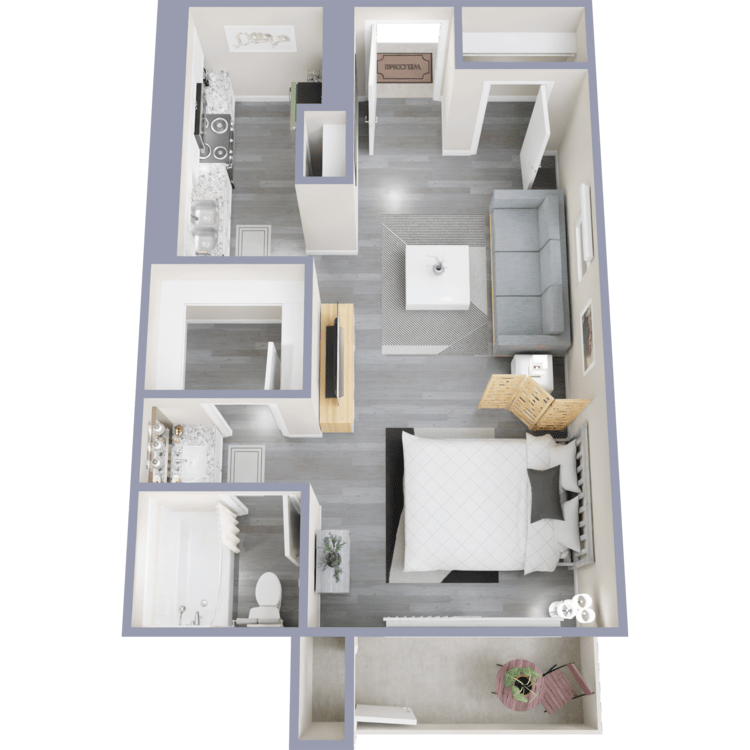
E1 Studio
Details
- Beds: 1 Bedroom
- Baths: 1
- Square Feet: 488
- Rent: From $970
- Deposit: $150
Floor Plan Amenities
- 2-inch Blinds
- All-electric Kitchen
- Balcony or Patio
- Cable Ready
- Carpeted Floors *
- Central Air and Heating
- Dishwasher
- Extra Storage
- Hardwood Floors *
- Pantry
- Refrigerator
- Walk-in Closets
* In Select Apartment Homes
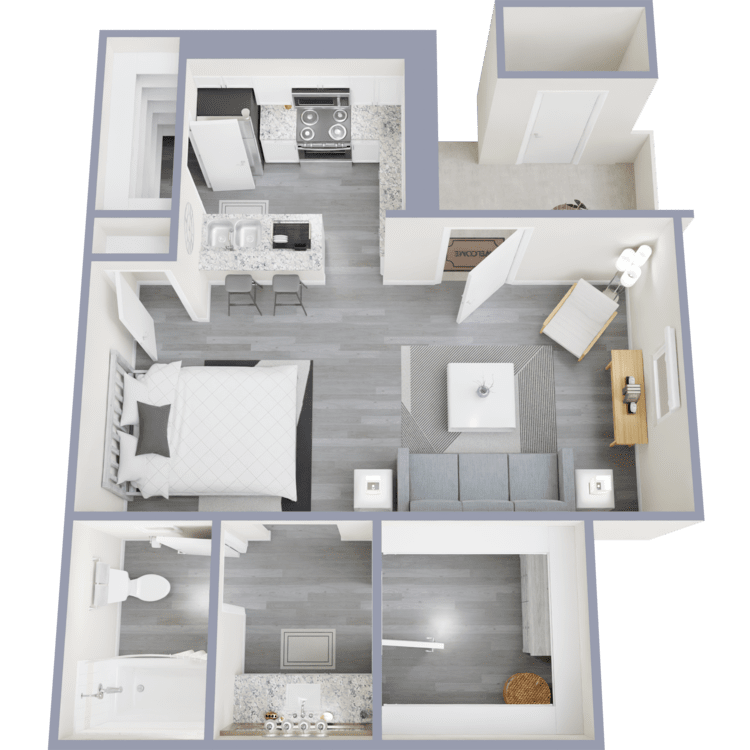
E2 Studio
Details
- Beds: 1 Bedroom
- Baths: 1
- Square Feet: 528
- Rent: From $995
- Deposit: $150
Floor Plan Amenities
- 2-inch Blinds
- All-electric Kitchen
- Balcony or Patio
- Breakfast Bar
- Cable Ready
- Carpeted Floors *
- Central Air and Heating
- Dishwasher
- Extra Storage
- Hardwood Floors *
- Refrigerator
- Walk-in Closets
- Washer and Dryer Connections
* In Select Apartment Homes
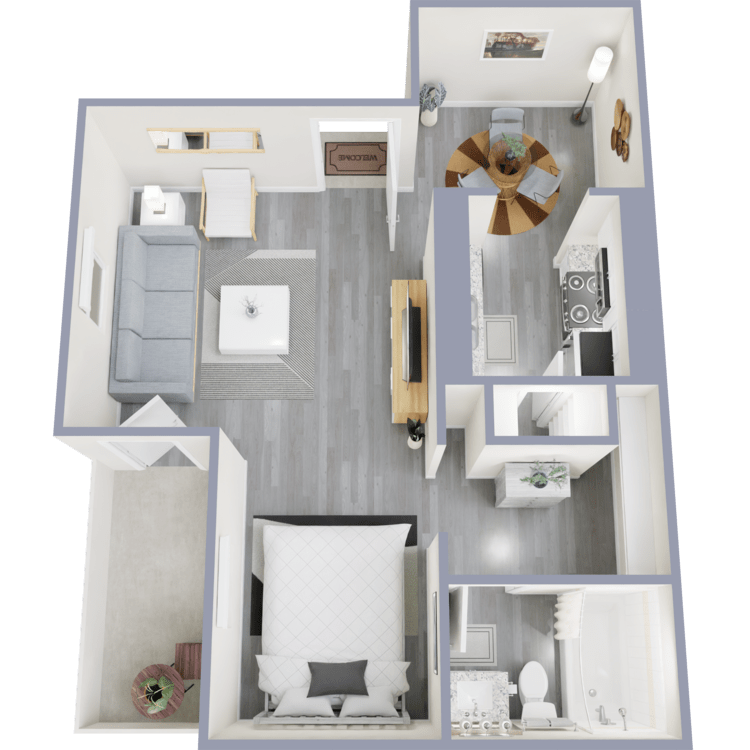
E3 Studio
Details
- Beds: 1 Bedroom
- Baths: 1
- Square Feet: 568
- Rent: Call for details.
- Deposit: $150
Floor Plan Amenities
- 2-inch Blinds
- All-electric Kitchen
- Balcony or Patio
- Carpeted Floors *
- Central Air and Heating
- Dishwasher
- Hardwood Floors *
- Pantry
- Refrigerator
- Walk-in Closets
* In Select Apartment Homes
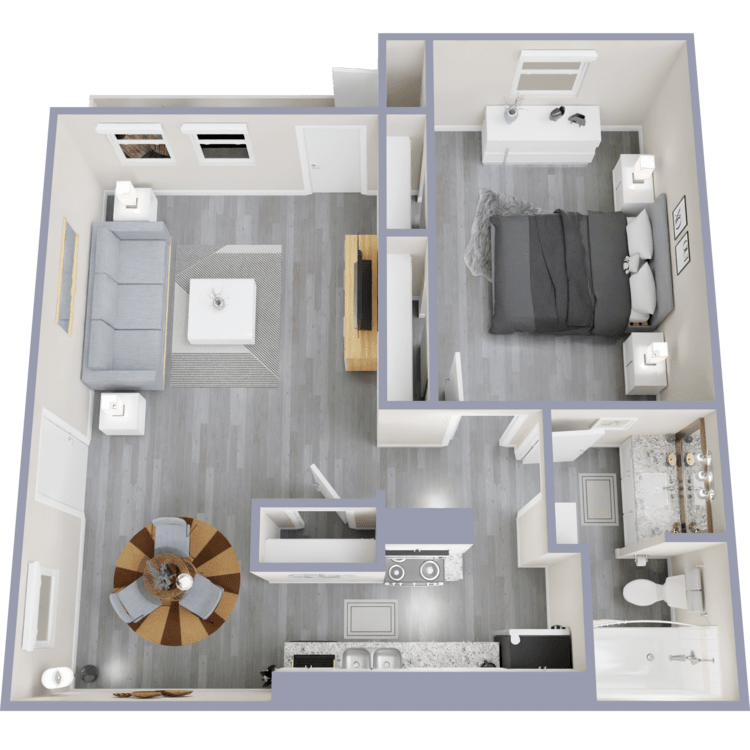
A1
Details
- Beds: 1 Bedroom
- Baths: 1
- Square Feet: 690
- Rent: From $1035
- Deposit: $150
Floor Plan Amenities
- 2-inch Blinds
- All-electric Kitchen
- Balcony or Patio
- Cable Ready
- Carpeted Floors *
- Central Air and Heating
- Dishwasher
- Extra Storage
- Hardwood Floors *
- Refrigerator
* In Select Apartment Homes
Floor Plan Photos
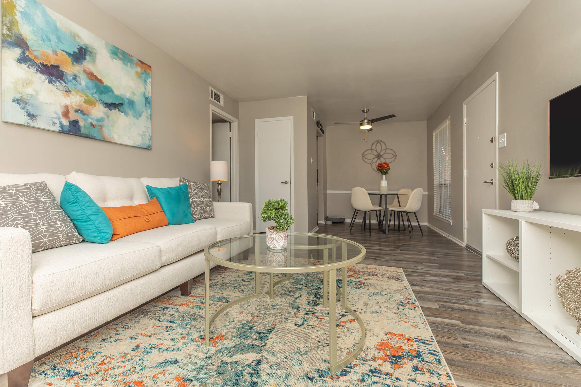
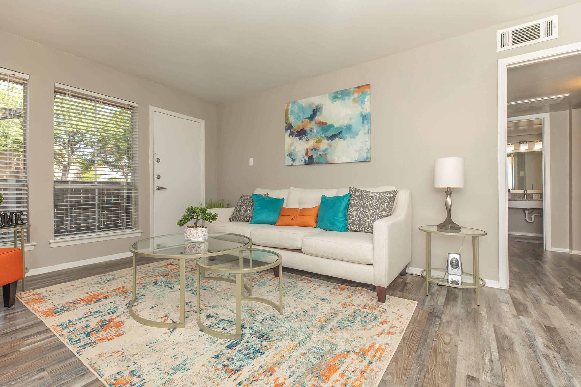
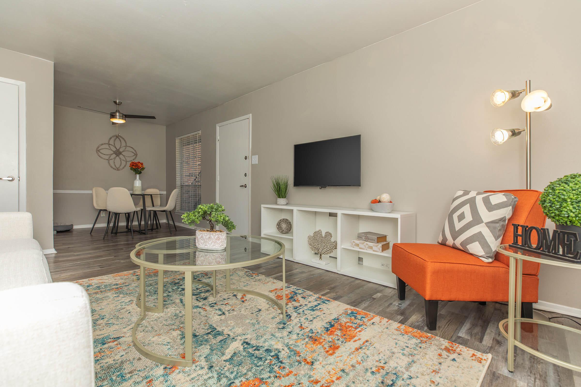
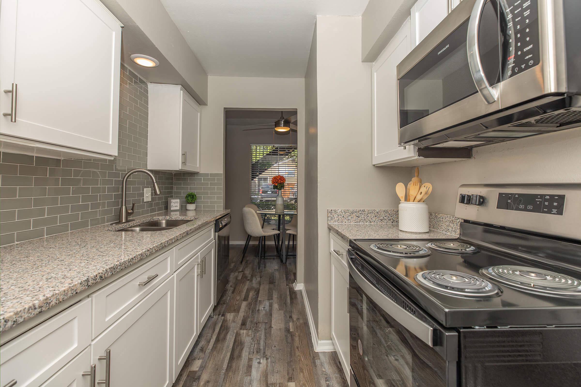
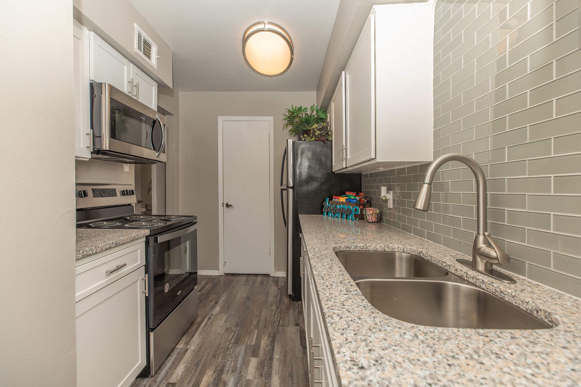
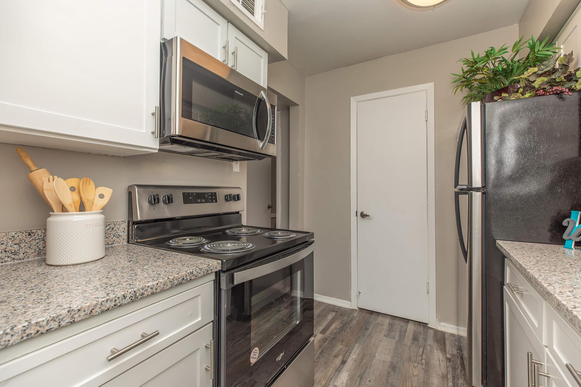
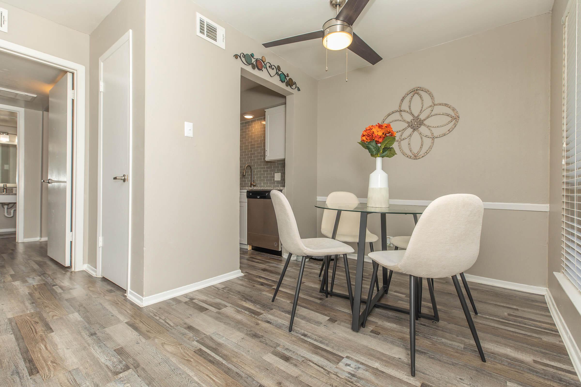
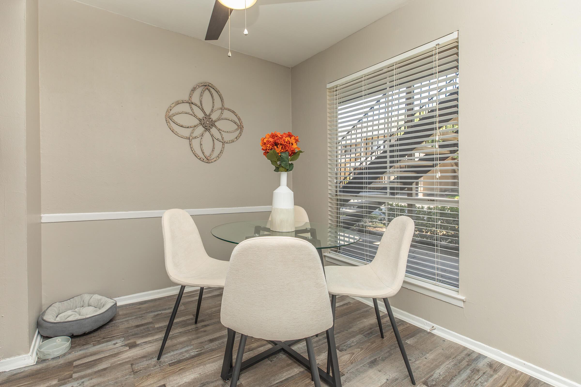
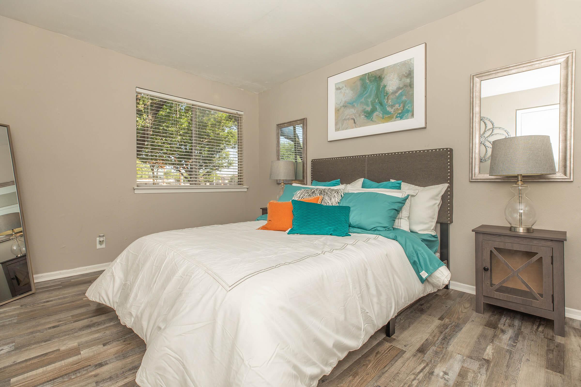
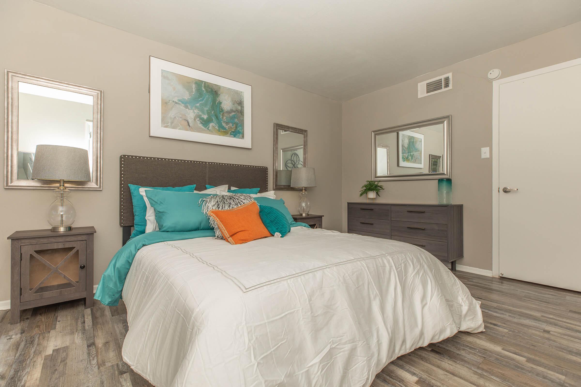
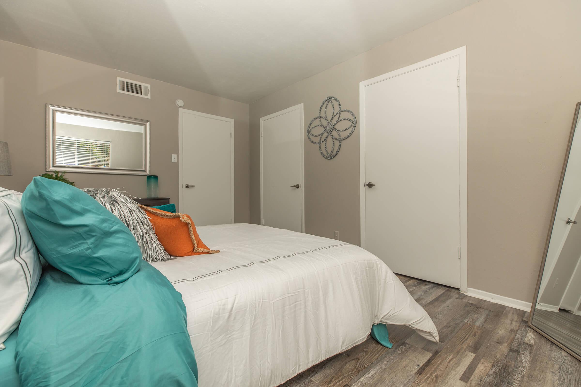
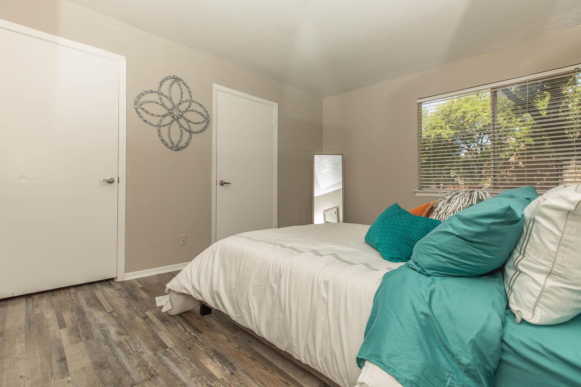
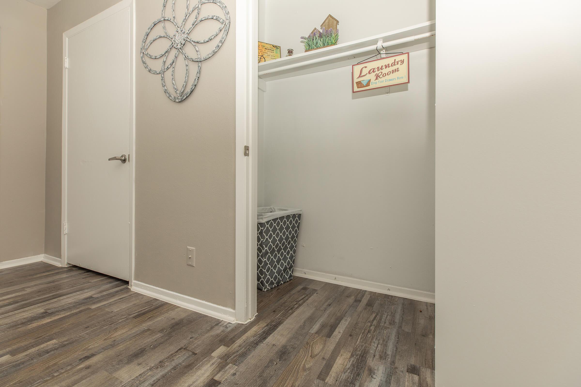
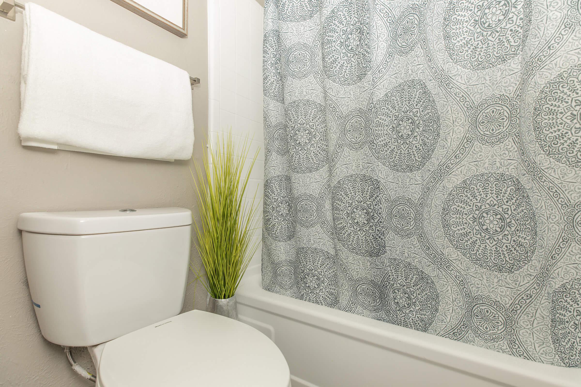
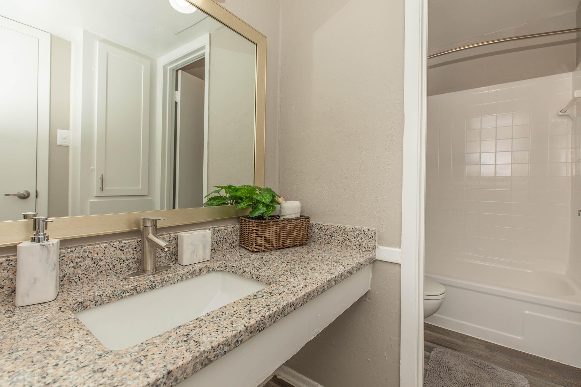
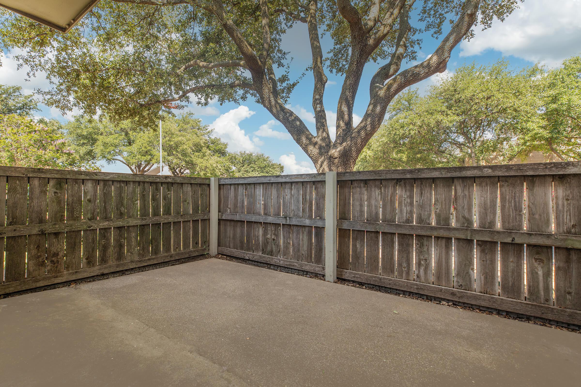
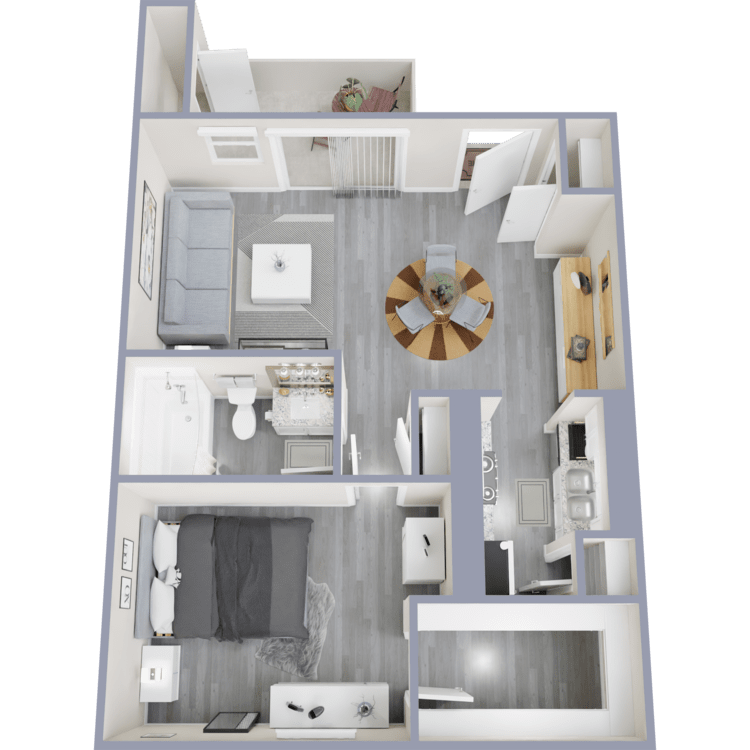
A2
Details
- Beds: 1 Bedroom
- Baths: 1
- Square Feet: 718
- Rent: From $1075
- Deposit: $150
Floor Plan Amenities
- 2-inch Blinds
- All-electric Kitchen
- Balcony or Patio
- Carpeted Floors *
- Central Air and Heating
- Dishwasher
- Extra Storage
- Hardwood Floors *
- Pantry
- Refrigerator
- Walk-in Closets
* In Select Apartment Homes
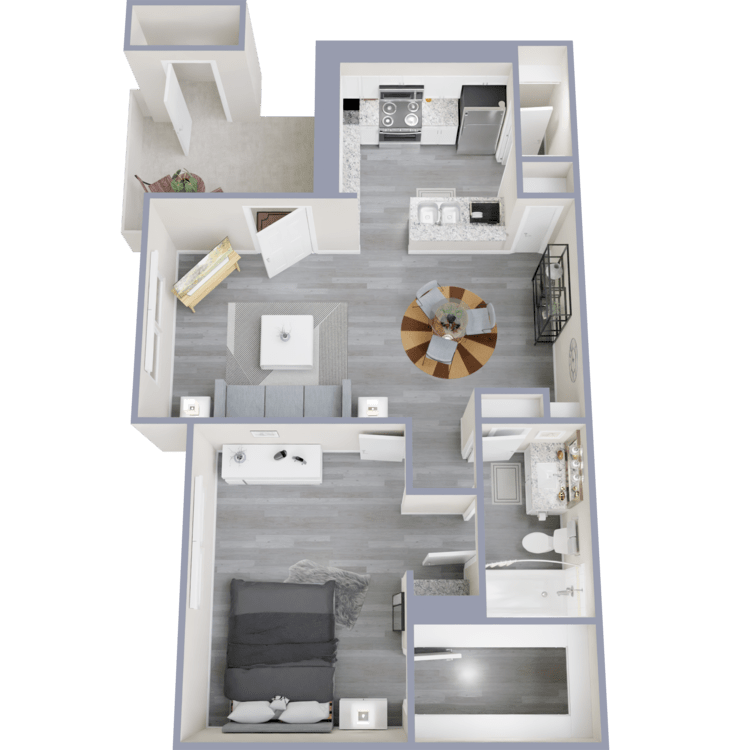
A3
Details
- Beds: 1 Bedroom
- Baths: 1
- Square Feet: 780
- Rent: From $1045
- Deposit: $150
Floor Plan Amenities
- 2-inch Blinds
- All-electric Kitchen
- Balcony or Patio
- Breakfast Bar
- Cable Ready
- Carpeted Floors *
- Central Air and Heating
- Dishwasher
- Extra Storage
- Hardwood Floors *
- Pantry
- Refrigerator
- Walk-in Closets
* In Select Apartment Homes
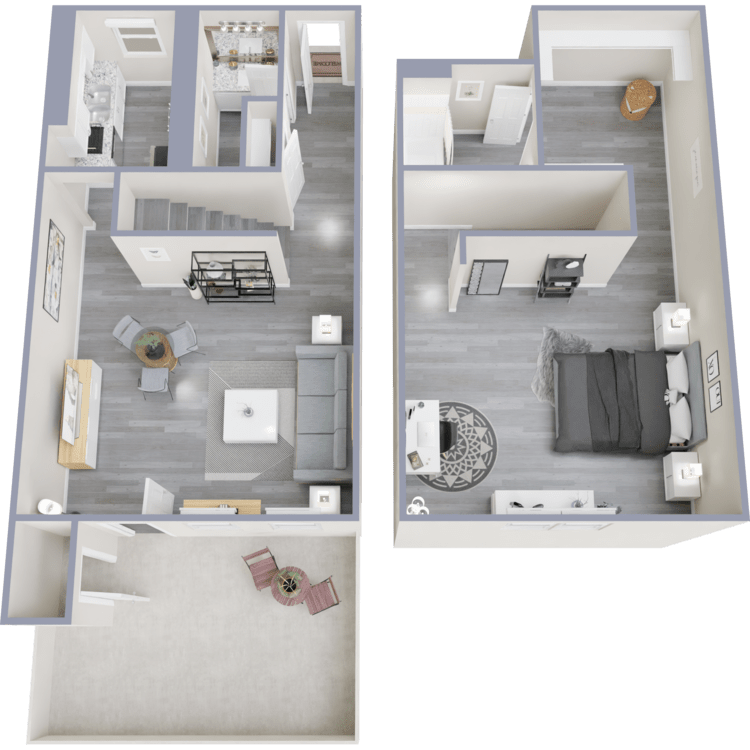
A4 TH
Details
- Beds: 1 Bedroom
- Baths: 1.5
- Square Feet: 940
- Rent: Call for details.
- Deposit: $250
Floor Plan Amenities
- 2-inch Blinds
- All-electric Kitchen
- Balcony or Patio
- Cable Ready
- Carpeted Floors *
- Central Air and Heating
- Dishwasher
- Extra Storage
- Hardwood Floors *
- Refrigerator
- Walk-in Closets
* In Select Apartment Homes
2 Bedroom Floor Plan
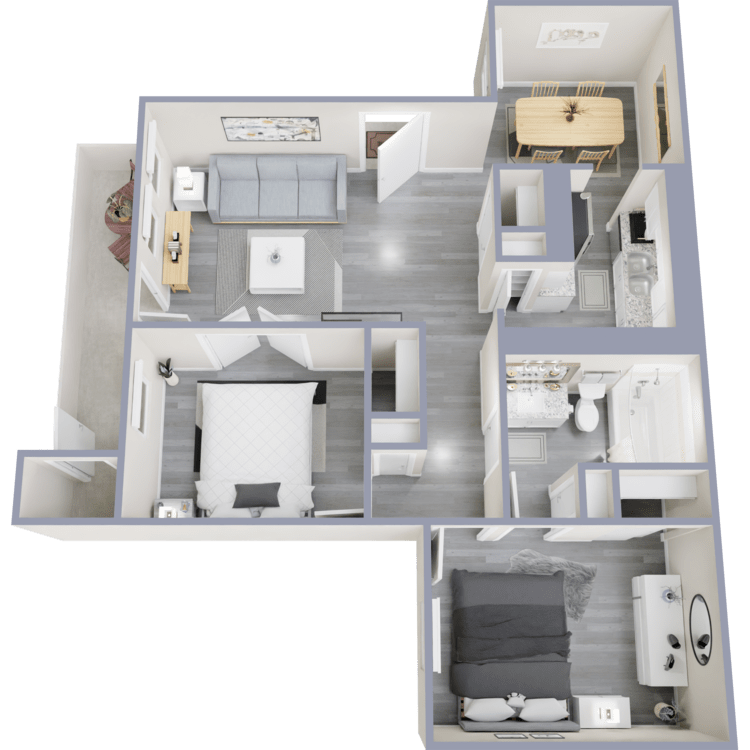
B1
Details
- Beds: 2 Bedrooms
- Baths: 1
- Square Feet: 926
- Rent: Call for details.
- Deposit: $250
Floor Plan Amenities
- 2-inch Blinds
- All-electric Kitchen
- Balcony or Patio
- Cable Ready
- Carpeted Floors *
- Central Air and Heating
- Dishwasher
- Extra Storage
- Hardwood Floors *
- Refrigerator
- Walk-in Closets
* In Select Apartment Homes
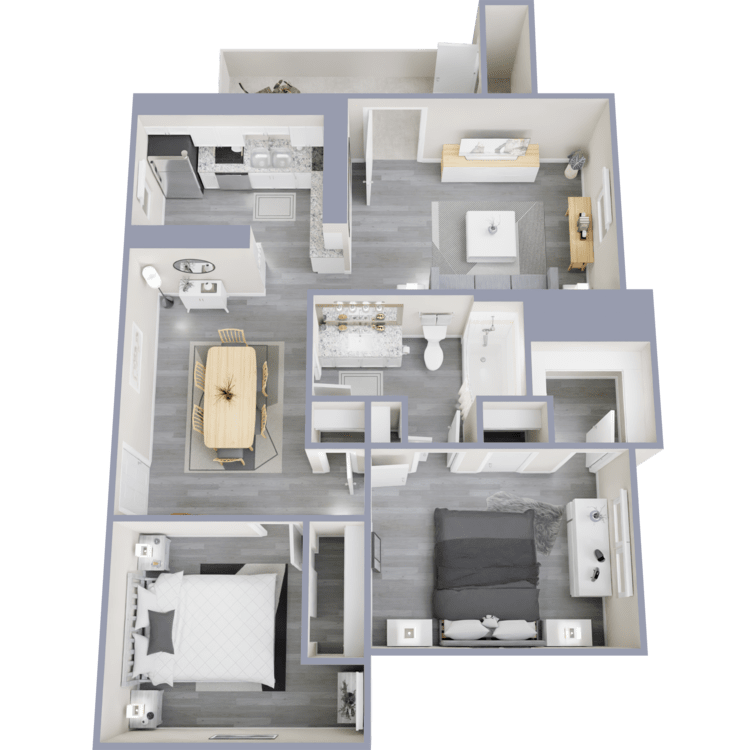
B2
Details
- Beds: 2 Bedrooms
- Baths: 1
- Square Feet: 983
- Rent: From $1305
- Deposit: $250
Floor Plan Amenities
- 2-inch Blinds
- All-electric Kitchen
- Balcony or Patio
- Cable Ready
- Carpeted Floors *
- Central Air and Heating
- Dishwasher
- Extra Storage
- Hardwood Floors *
- Refrigerator
- Walk-in Closets
- Wet Bar *
- Wood Burning Fireplace *
* In Select Apartment Homes
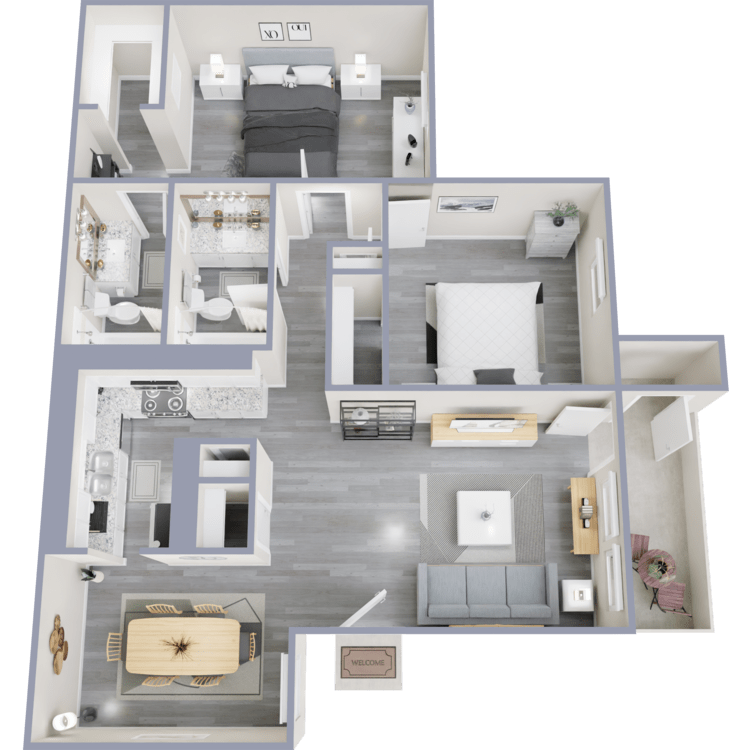
B3
Details
- Beds: 2 Bedrooms
- Baths: 2
- Square Feet: 1063
- Rent: From $1435
- Deposit: $250
Floor Plan Amenities
- 2-inch Blinds
- All-electric Kitchen
- Balcony or Patio
- Cable Ready
- Carpeted Floors *
- Central Air and Heating
- Dishwasher
- Extra Storage
- Hardwood Floors *
- Pantry
- Refrigerator
* In Select Apartment Homes
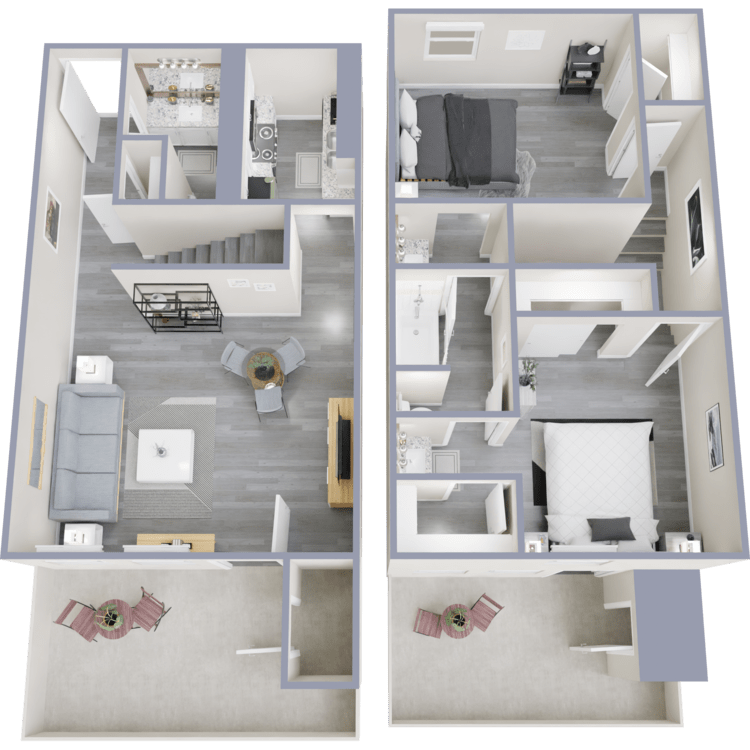
B4 TH
Details
- Beds: 2 Bedrooms
- Baths: 1.5
- Square Feet: 1084
- Rent: From $1765
- Deposit: $250
Floor Plan Amenities
- 2-inch Blinds
- All-electric Kitchen
- Balcony or Patio
- Central Air and Heating
- Carpeted Floors *
- Dishwasher
- Hardwood Floors *
- Extra Storage
- Refrigerator
* In Select Apartment Homes
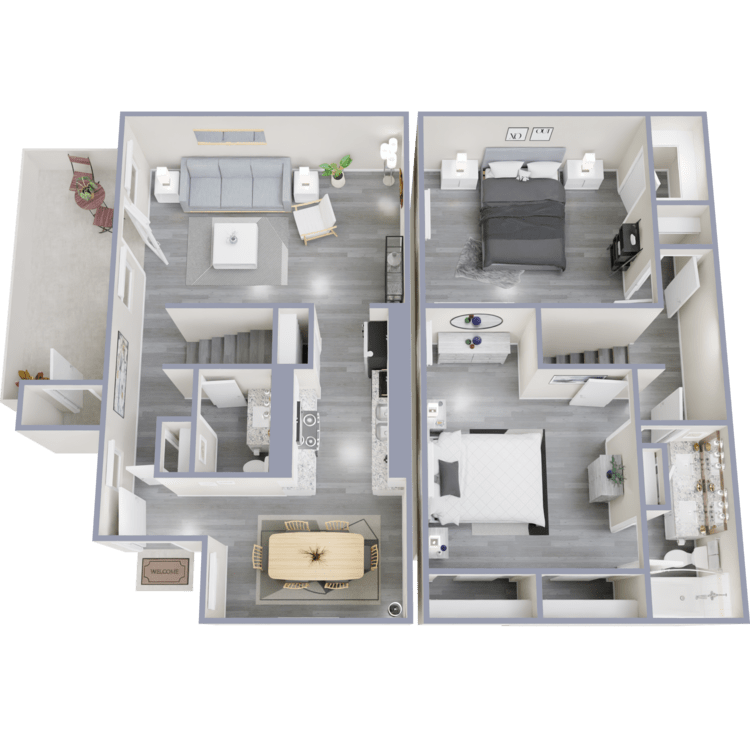
B5 TH
Details
- Beds: 2 Bedrooms
- Baths: 1.5
- Square Feet: 1184
- Rent: Call for details.
- Deposit: $250
Floor Plan Amenities
- 2-inch Blinds
- All-electric Kitchen
- Balcony or Patio
- Cable Ready
- Carpeted Floors *
- Central Air and Heating
- Dishwasher
- Extra Storage
- Hardwood Floors *
- Pantry
- Refrigerator
* In Select Apartment Homes
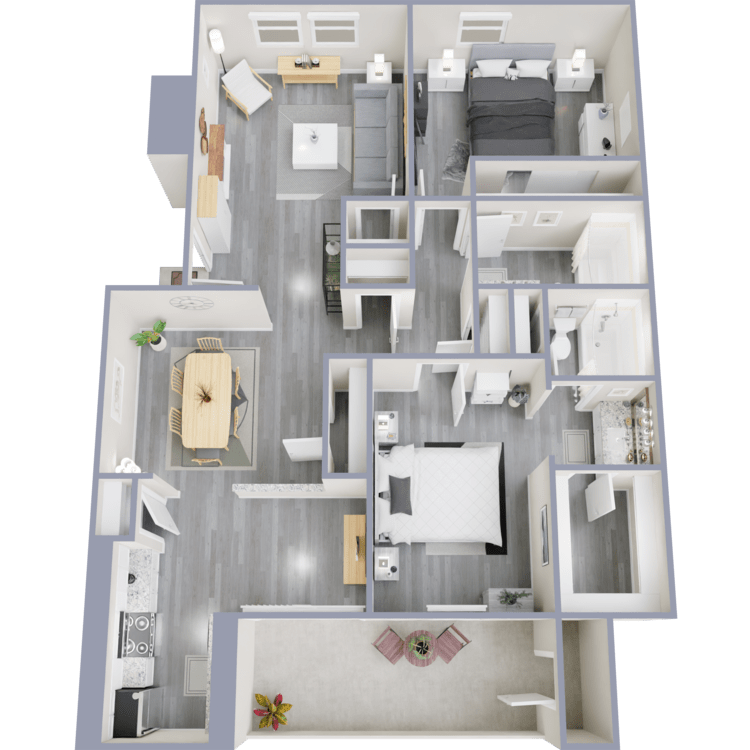
B6
Details
- Beds: 2 Bedrooms
- Baths: 1.5
- Square Feet: 1314
- Rent: Call for details.
- Deposit: $250
Floor Plan Amenities
- 2-inch Blinds
- All-electric Kitchen
- Balcony or Patio
- Breakfast Bar
- Cable Ready
- Central Air and Heating
- Carpeted Floors *
- Dishwasher
- Hardwood Floors *
- Extra Storage
- Pantry
- Refrigerator
- Washer and Dryer Connections
- Wood Burning Fireplace
* In Select Apartment Homes
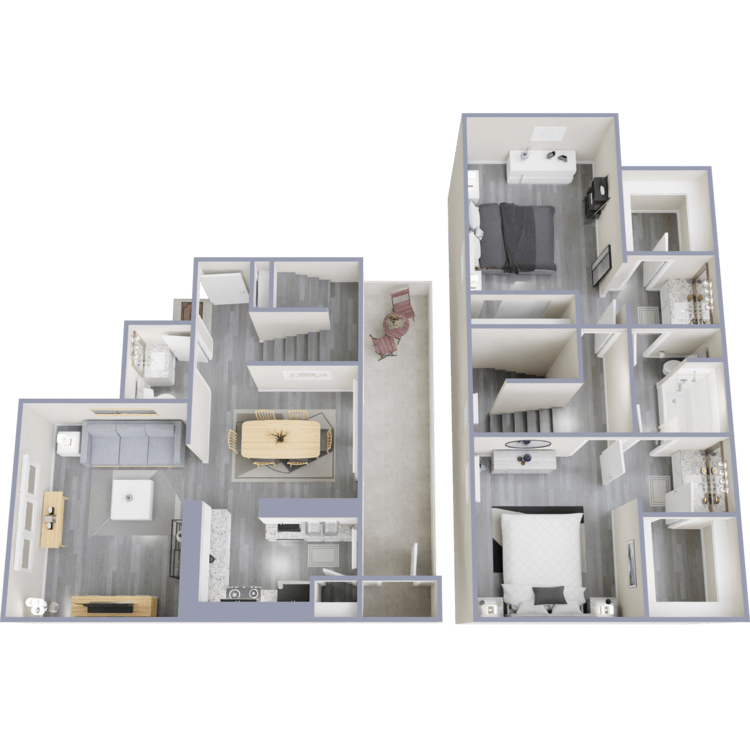
B7 TH
Details
- Beds: 2 Bedrooms
- Baths: 1.5
- Square Feet: 1314
- Rent: From $1765
- Deposit: $250
Floor Plan Amenities
- 2-inch Blinds
- All-electric Kitchen
- Balcony or Patio
- Carpeted Floors *
- Central Air and Heating
- Dishwasher
- Extra Storage
- Hardwood Floors *
- Pantry
- Refrigerator
- Walk-in Closets
* In Select Apartment Homes
Show Unit Location
Select a floor plan or bedroom count to view those units on the overhead view on the site map. If you need assistance finding a unit in a specific location please call us at 817-268-1516 TTY: 711.

Amenities
Explore what your community has to offer
Community Amenities
- 24-Hour Emergency Maintenance
- Bark Park
- Easy Access to Freeways and Shopping
- Five Laundry Rooms
- Grilling Areas
- On-site Management
- Public Parks Nearby
- Shimmering Swimming Pool
- Sports Court
- Well Maintained Grounds
Apartment Features
- 2-inch Blinds
- All-electric Kitchen
- Balcony or Patio
- Breakfast Bar*
- Cable Ready
- Carpeted Floors*
- Central Air and Heating
- Dishwasher
- Extra Storage
- Hardwood Floors*
- Pantry
- Refrigerator
- Walk-in Closets
- Washer and Dryer Connections*
- Wet Bar*
- Wood Burning Fireplace*
* In Select Apartment Homes
Pet Policy
Pets Welcome Upon Approval. Breed restrictions apply. Limit of 2 pets per home. Maximum adult weight is 55 pounds. Non-refundable pet fee is $350 per pet. Monthly pet rent of $25 will be charged per pet. Pet Amenities: Dog Park
Photos
Community Amenities
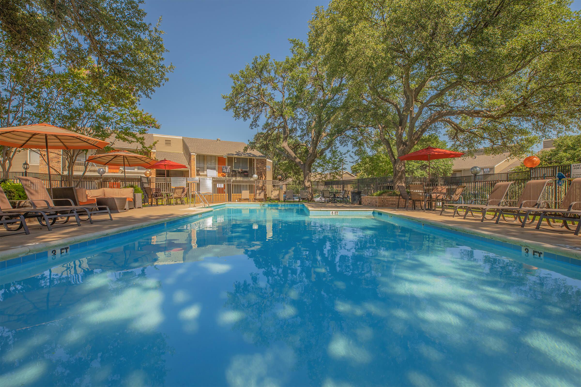
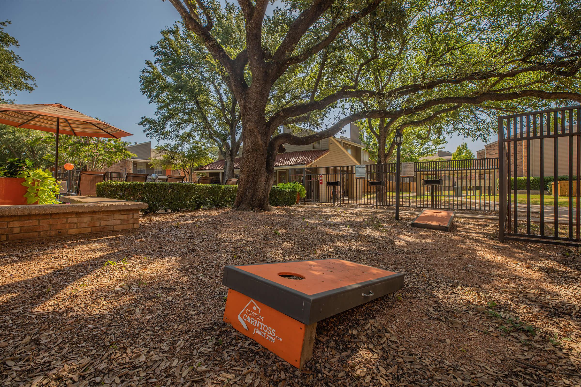
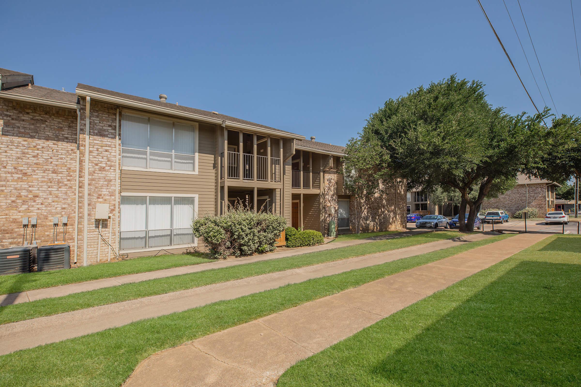
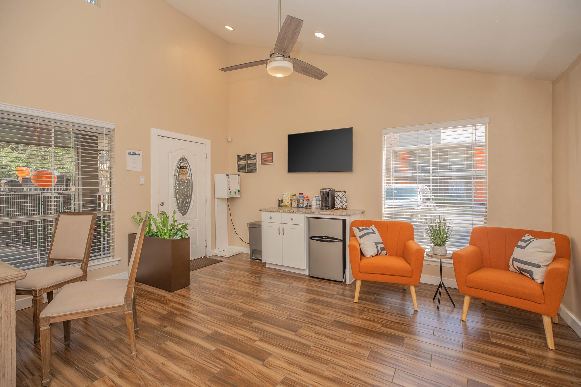
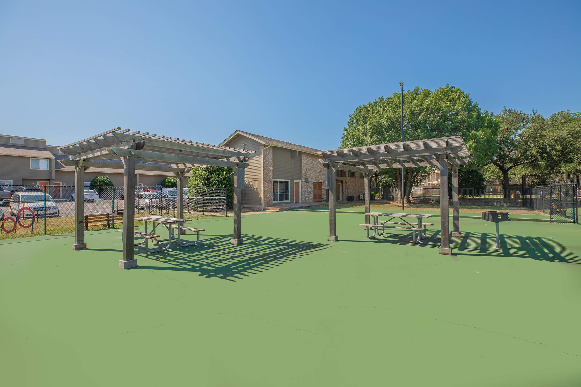
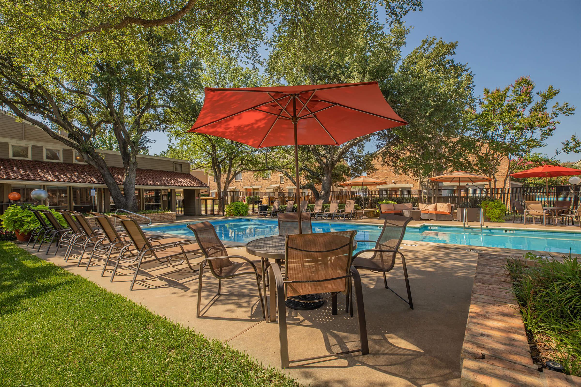
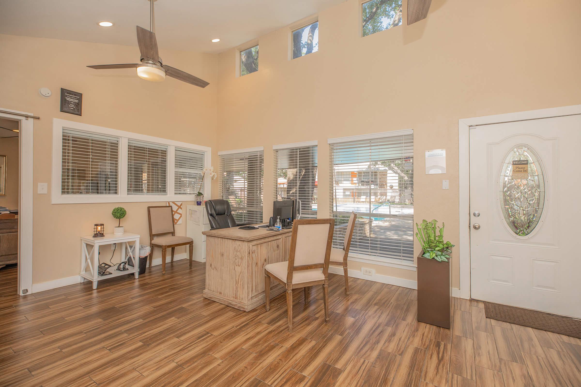
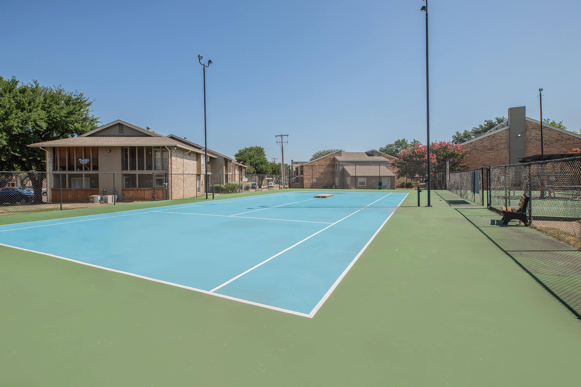
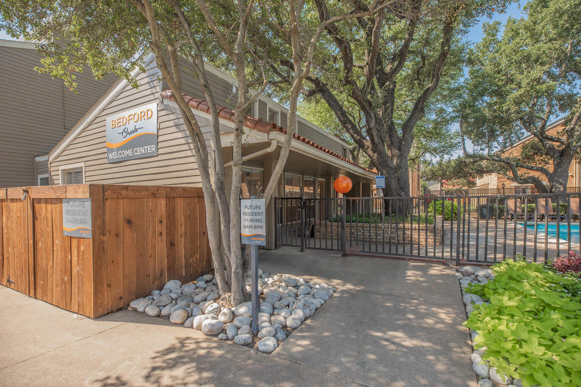
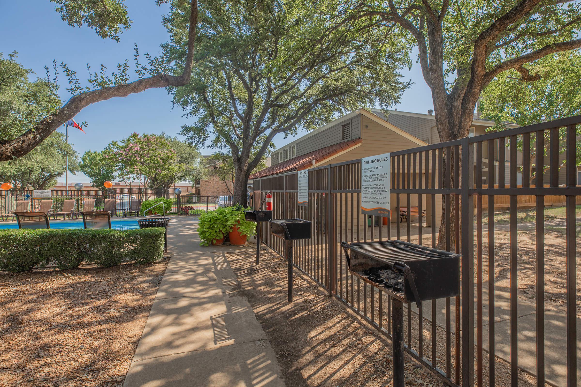
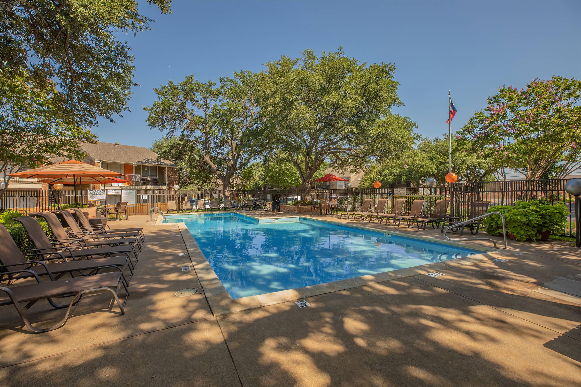
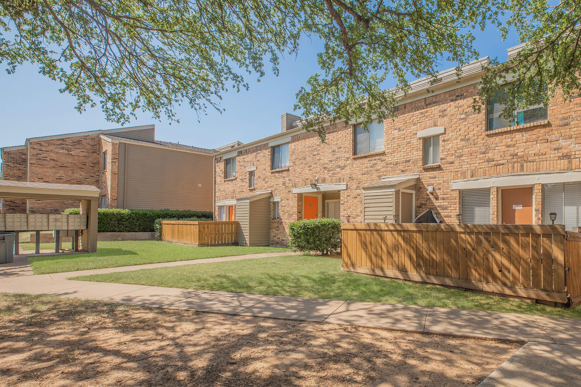
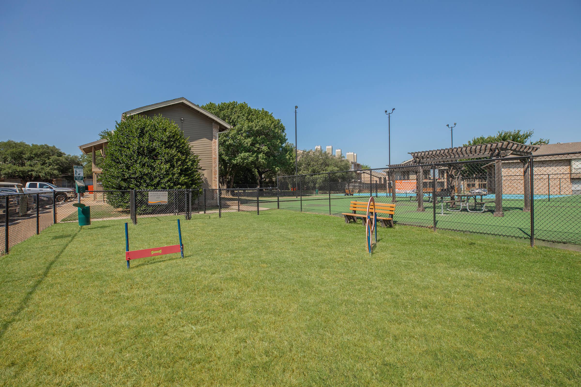
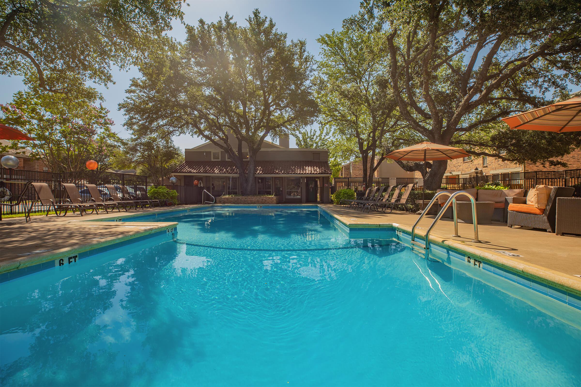
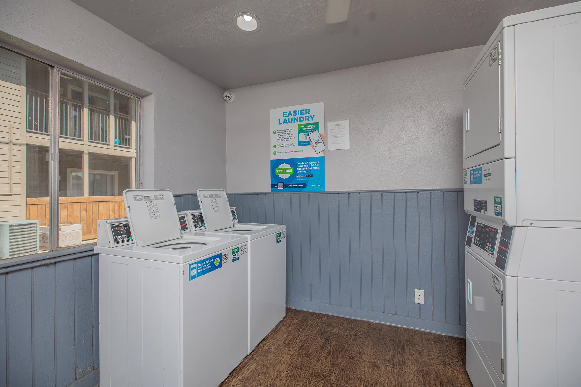
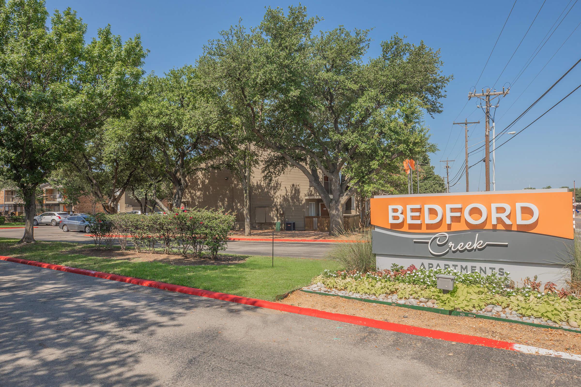
A1
















Interiors

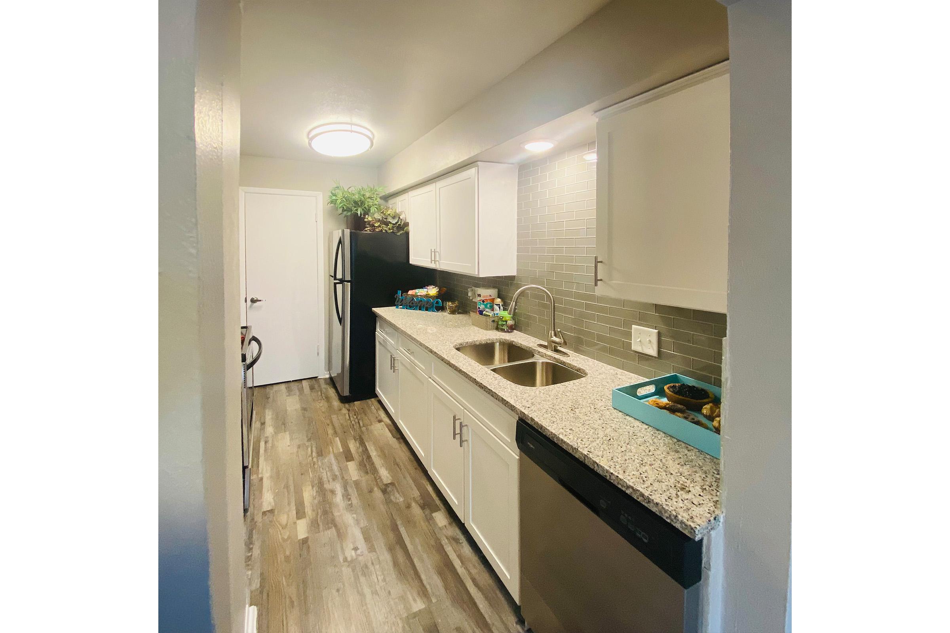
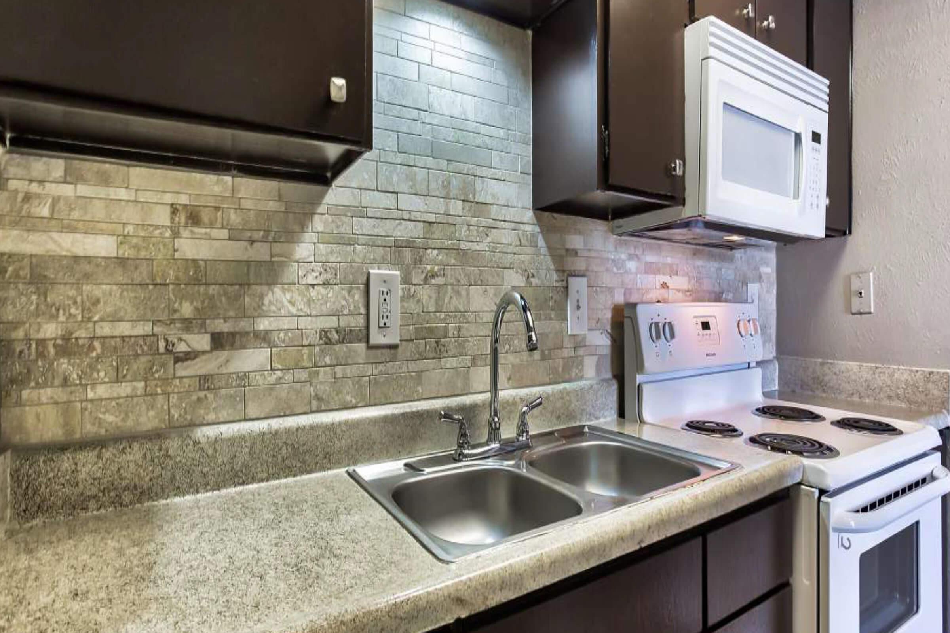
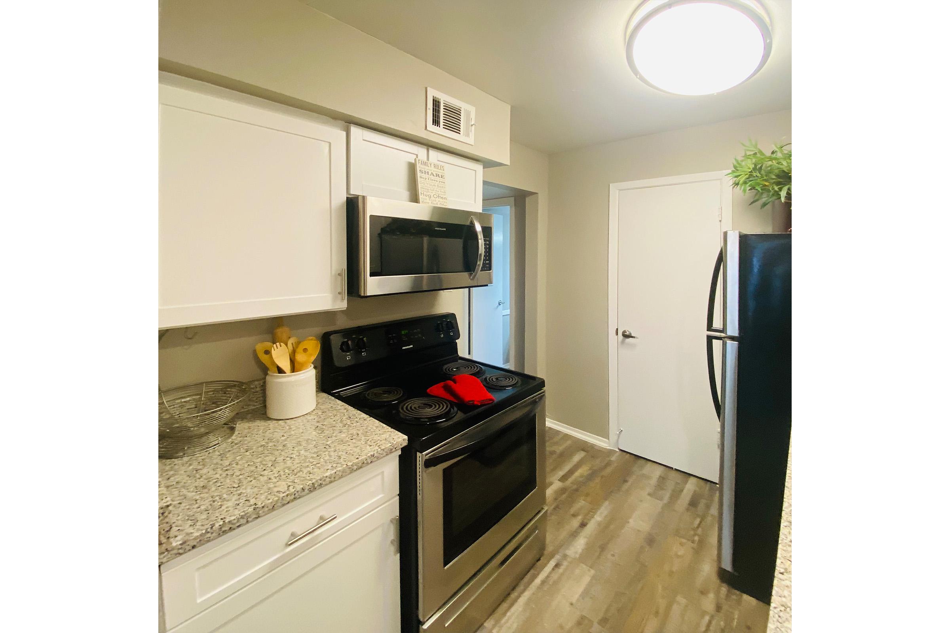



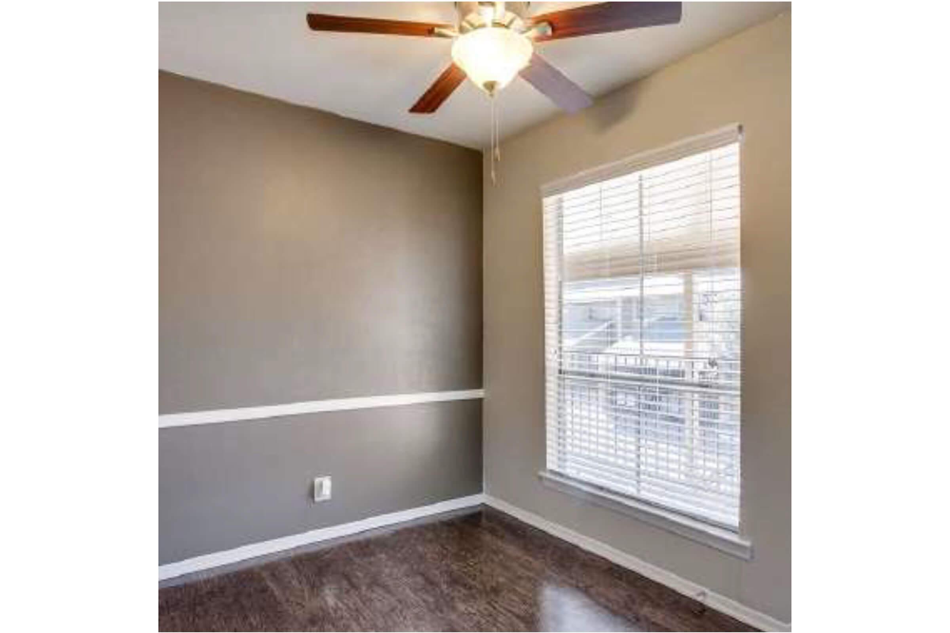
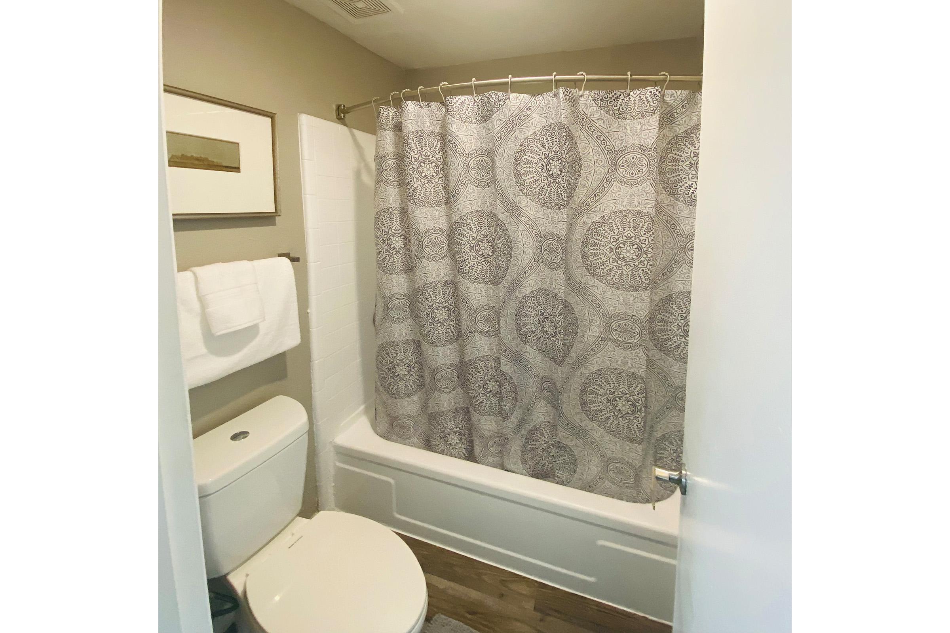

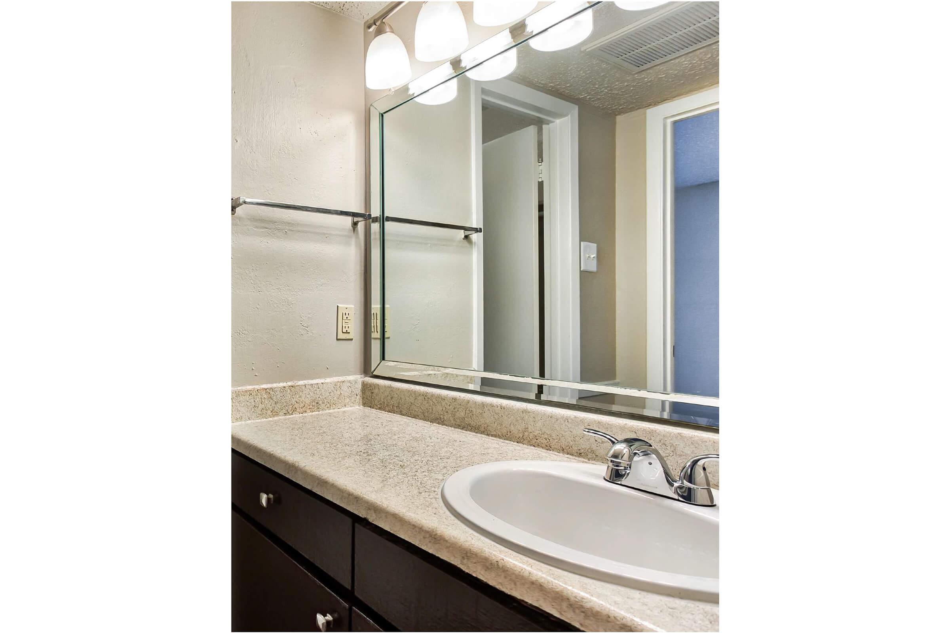
Neighborhood
Points of Interest
Bedford Creek
Located 328 Bedford Road Bedford, TX 76022Bank
Elementary School
Entertainment
Fitness Center
Grocery Store
High School
Hospital
Mass Transit
Middle School
Park
Post Office
Preschool
Restaurant
Shopping
University
Contact Us
Come in
and say hi
328 Bedford Road
Bedford,
TX
76022
Phone Number:
817-268-1516
TTY: 711
Office Hours
Monday through Friday: 9:00 AM to 6:00 PM. Saturday: 10:00 AM to 5:00 PM. Sunday: Closed.